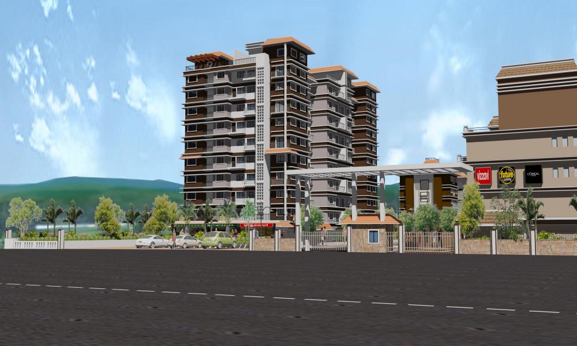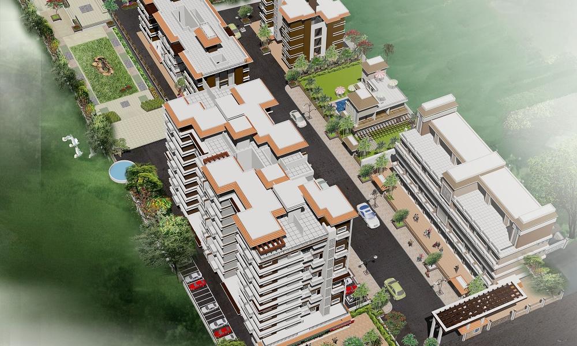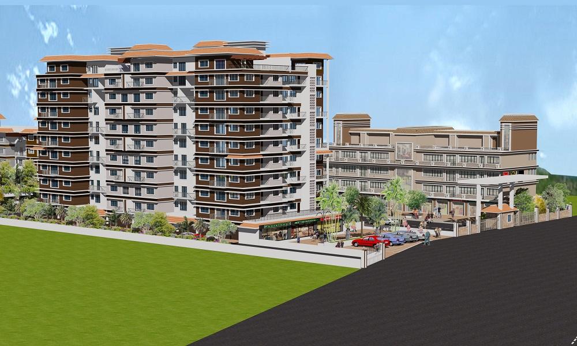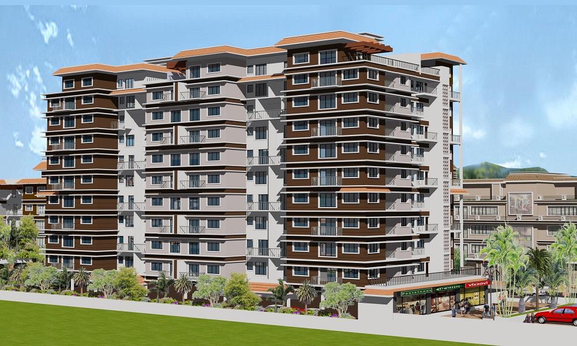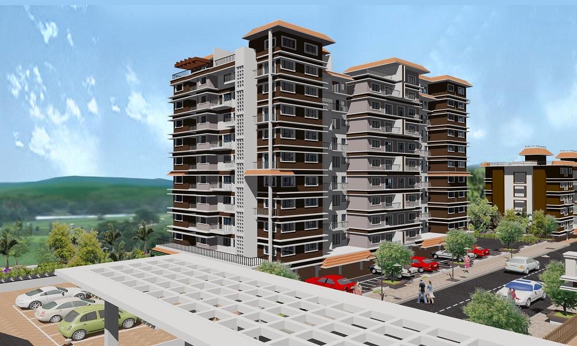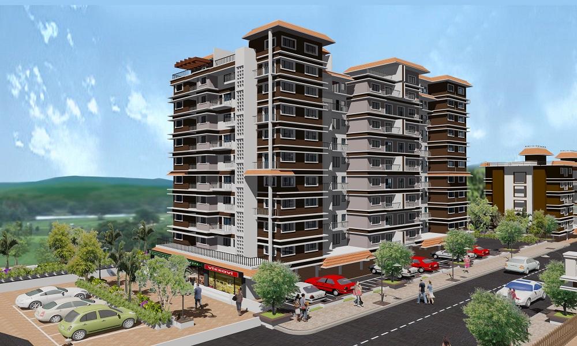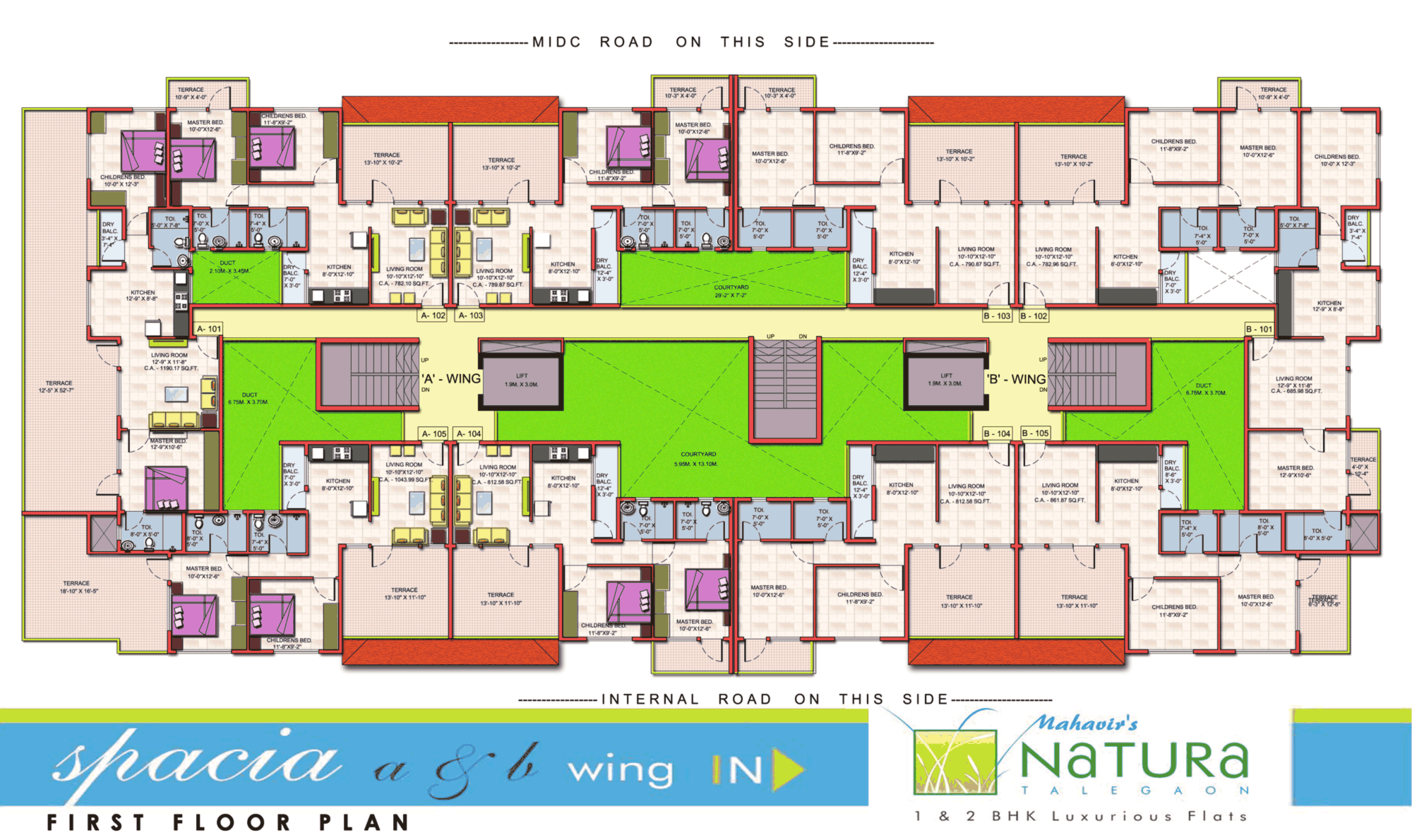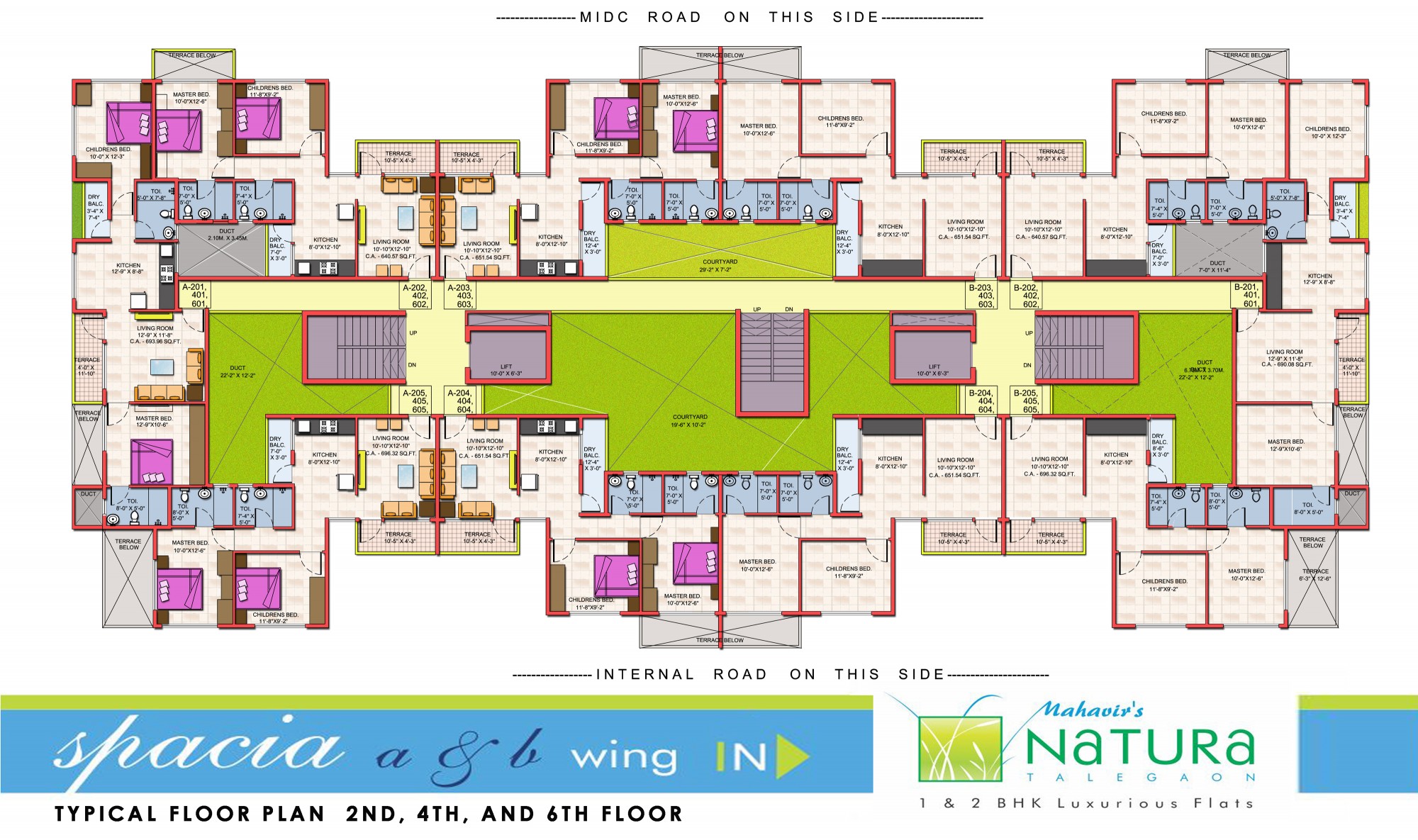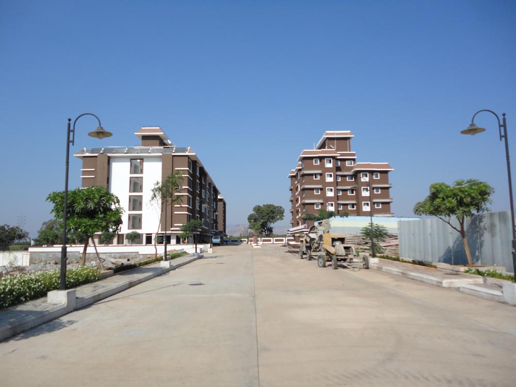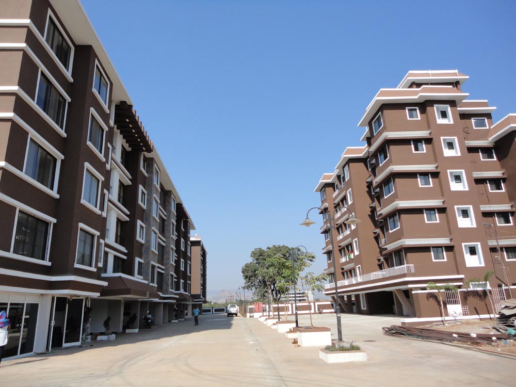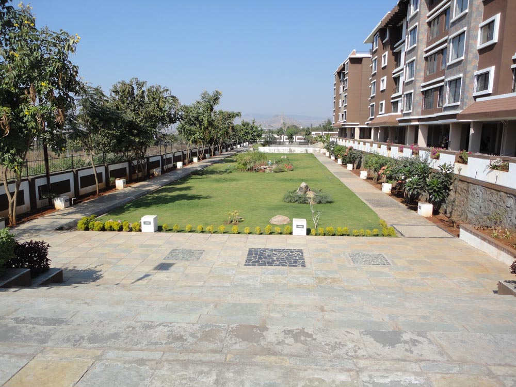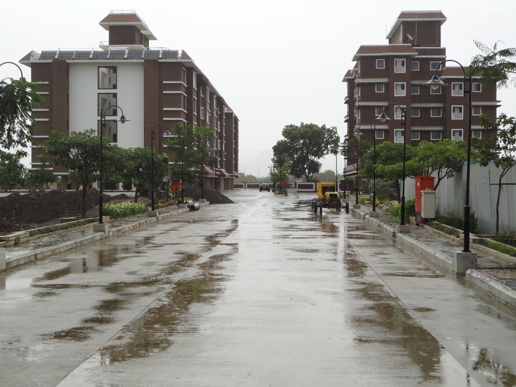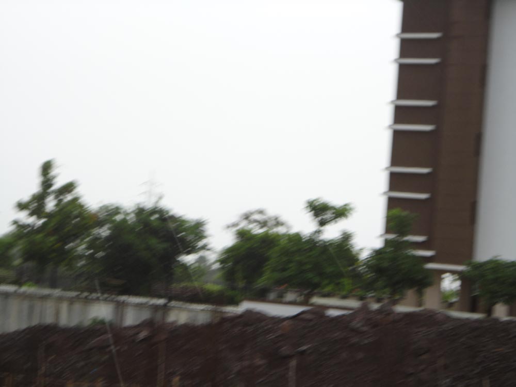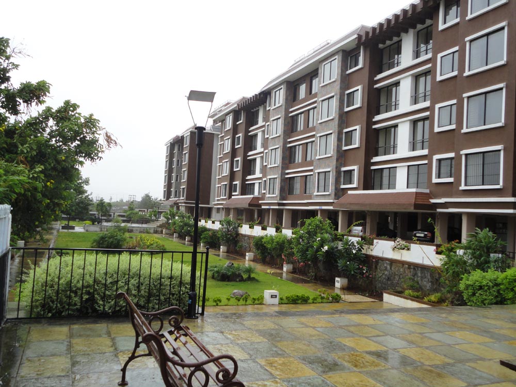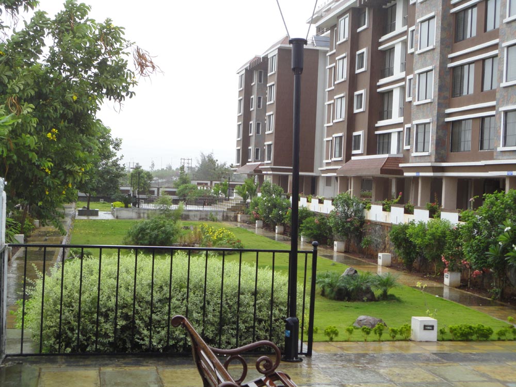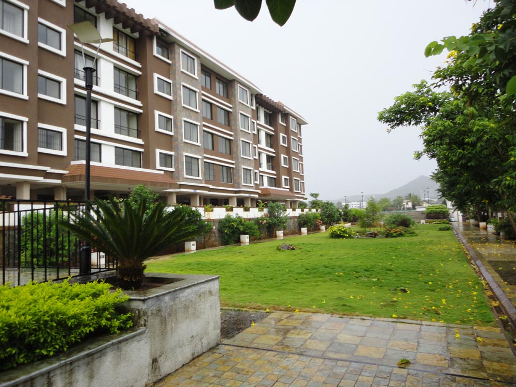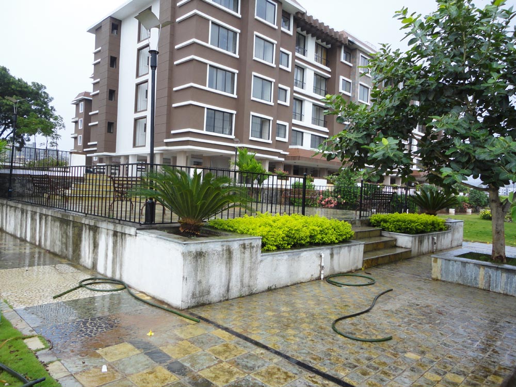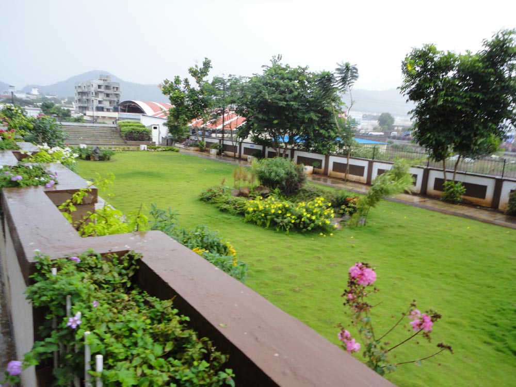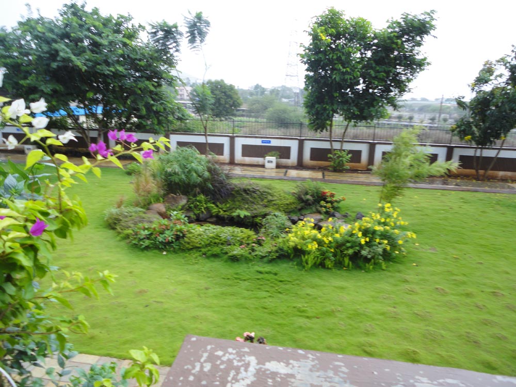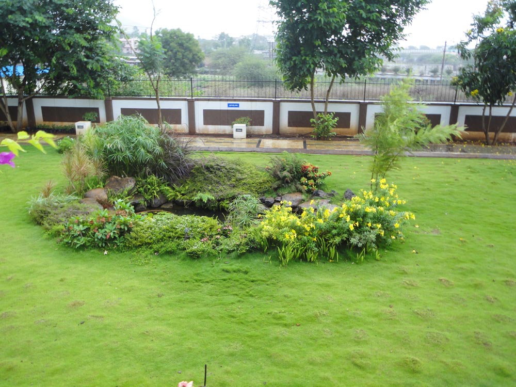Specia
A painting on natural canvas with 2 BHK luxurious apartments and shopping complex.
It's perfect blend of nature and technology. Hi-Tech design with its world-class amenities makes it unique project. Its European style architecture is acherry on cake.
12 story building consisting of 120 flats of 2BHK at Project Mahavir’s NATURA situated at Sr.No -99, MIDC Road, Vadgaon, Ta: Maval.
It's perfect blend of nature and technology. Hi-Tech design with its world-class amenities makes it unique project. Its European style architecture is acherry on cake.
12 story building consisting of 120 flats of 2BHK at Project Mahavir’s NATURA situated at Sr.No -99, MIDC Road, Vadgaon, Ta: Maval.
- Talegaon
- 2 BHK Beds
- 2 Baths
- P+12 Floors
Amenities
-
 Designer Landscaped Garden
Designer Landscaped Garden
-
 Natural Water Body
Natural Water Body
-
 Children’s Play area
Children’s Play area
-
 Party Hall
Party Hall
-
 Yoga and meditation
Yoga and meditation
-
 Well-equipped gymnasium
Well-equipped gymnasium
-
 Indoor Games
Indoor Games
-
 Swimming pool with water purification
Swimming pool with water purification
-
 Generator Back up for common area
Generator Back up for common area
-
 Rain Water Harvesting
Rain Water Harvesting
-
 Sewage Treatment Plant
Sewage Treatment Plant
-
 Underground Water Storage tank
Underground Water Storage tank
-
 Elegant Decorative Street Light
Elegant Decorative Street Light
-
 Furnished society’s office
Furnished society’s office
-
 Waste management system
Waste management system
-
 Well-equipped Security cabin
Well-equipped Security cabin
-
 Shopping Center
Shopping Center
Specification
-
 Structure
Structure
R.C.C and Brick Work:
R.C.C. frame structure with design in compliance of IS standards.
6" External and 4" Internal brick wall.
Double coated sand faced external plaster.
Internal wall finish POP / Putty with skirting groove.
-
 Flooring
Flooring
24” x 24” vitrified tiled flooring in
living, dining, kitchen and bedrooms.
12” x 12” anti – skid ceramic tiled flooring in
toilets, terraces and dry balconies
-
 Doors
Doors
Decorative Laminated main door. All doorframes in seasoned wood. All doors in ISI marked Flush door.
-
 Windows
Windows
Aluminum powder coated sliding windows.
Safety grill and a marble seal for all windows
-
 Toilets
Toilets
Designer glazed tiles dodo up to 7” height in toilet of an apartments.
Sanitary ware of standard brands like Hindware, Parryware, CREA, SONA,Washbasin, hot and cold water mixture in each bathroom. Cabfree, Jaquar, Goldline or equivalent brand Bath fittings.
Plumbing and Electrical provision for Geyser.
-
 Electrification
Electrification
Concealed POLYCAB or equivalent brand copper wiring.
MCB controls and Le’grand / Anchor or equivalent brand switches.
Wiring for inverter back up.
A/c point in all Bedrooms.
Provision for TV cable and Telephone in Living Room.
-
 Painting
Painting
Superior (OBD) paint for internal walls.
Water proof paint for external walls.
-
 KITCHEN
KITCHEN
8” x 27” kitchen platform with Black Granite top with ISI
Stainless steel sink. 4” wall tiles above platform.
-
 Safety and Security
Safety and Security
Impressive Main Gate and Security Cabin.
Fire Hydrant System (For SPACIA Building only)
-
 Plumbing
Plumbing
Ashirwad / Finolex / Kisan (ISI approved) concealed plumbing.


